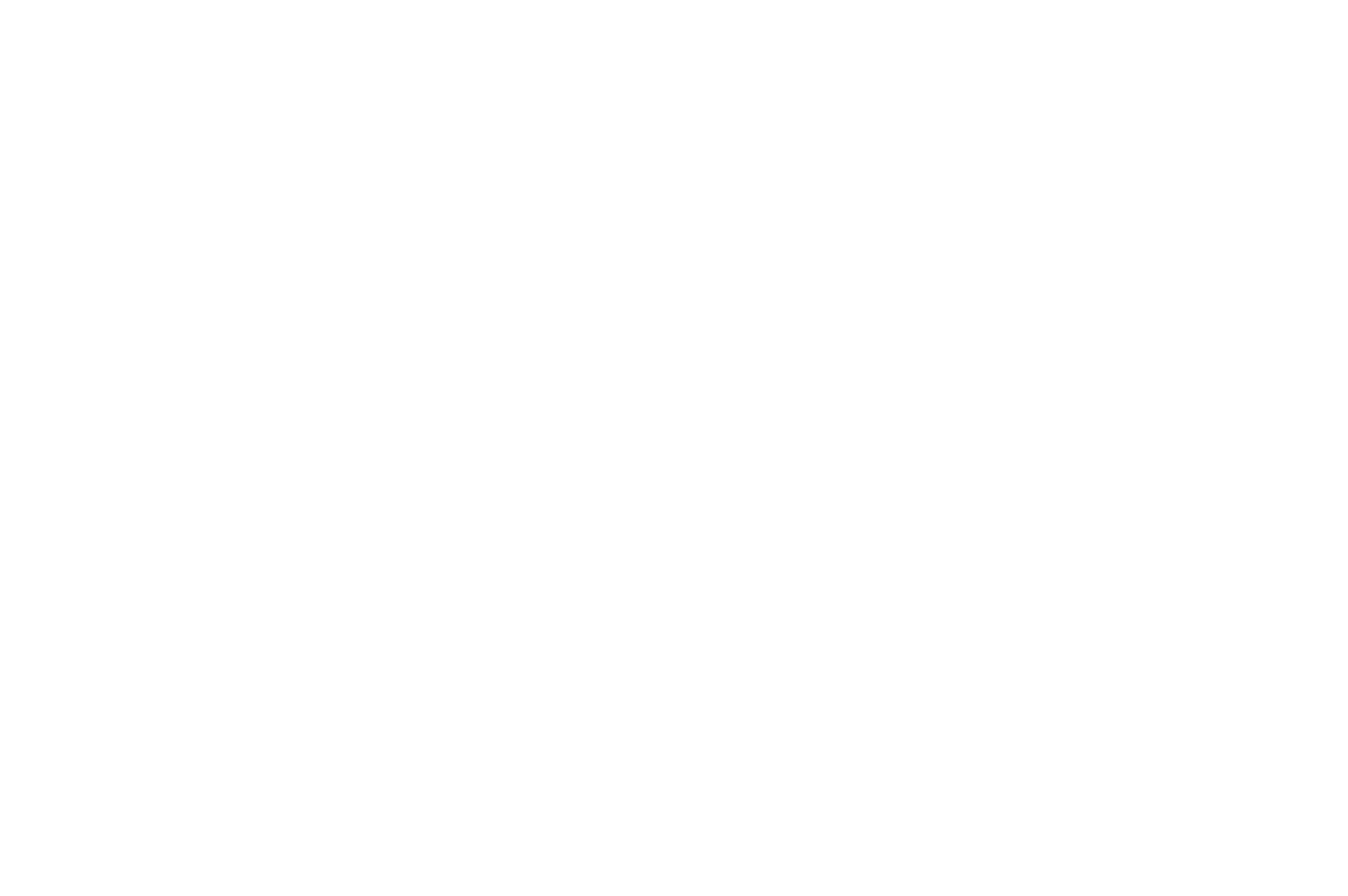
Introduction
In the 1850s the Victorian gold rush led to a population boom and the expansion of Melbourne. This desirable, elevated area, known as ‘Hotham Hill’, was blessed with large allotments and became home to a number of substantial residences. Locals still enthusiastically refer to this high amenity area as Hotham Hill.
Named after this historical district and set upon a wide, tree-lined street, Hotham Hill is a boutique collection of 10 beautifully composed contemporary residences defined by timeless luxury, quality craftsmanship, sustainable biophilic design, green spaces and a sense of community.
Ten Exclusive Architect Designed Residences
Hotham Hill residences exemplify modern design in its highest form. Here, architecture, landscaping and interior design translate harmoniously into luxury living.
Tactile and aesthetically dynamic, Hotham Hill’s architecture is an expression of modern design and sophistication inspired by North Melbourne’s residential fabric. Designed by award winning MGS Architects as an homage to its historic locale, asymmetrical rooftops reference the form of surrounding heritage homes with classic, durable materials striking a balance between timeless design and contemporary innovation. Expansive glazing and generous floorplans imbue a sense of space and individuality.
Your dream home awaits. The home that reflects just what you and your family deserve.
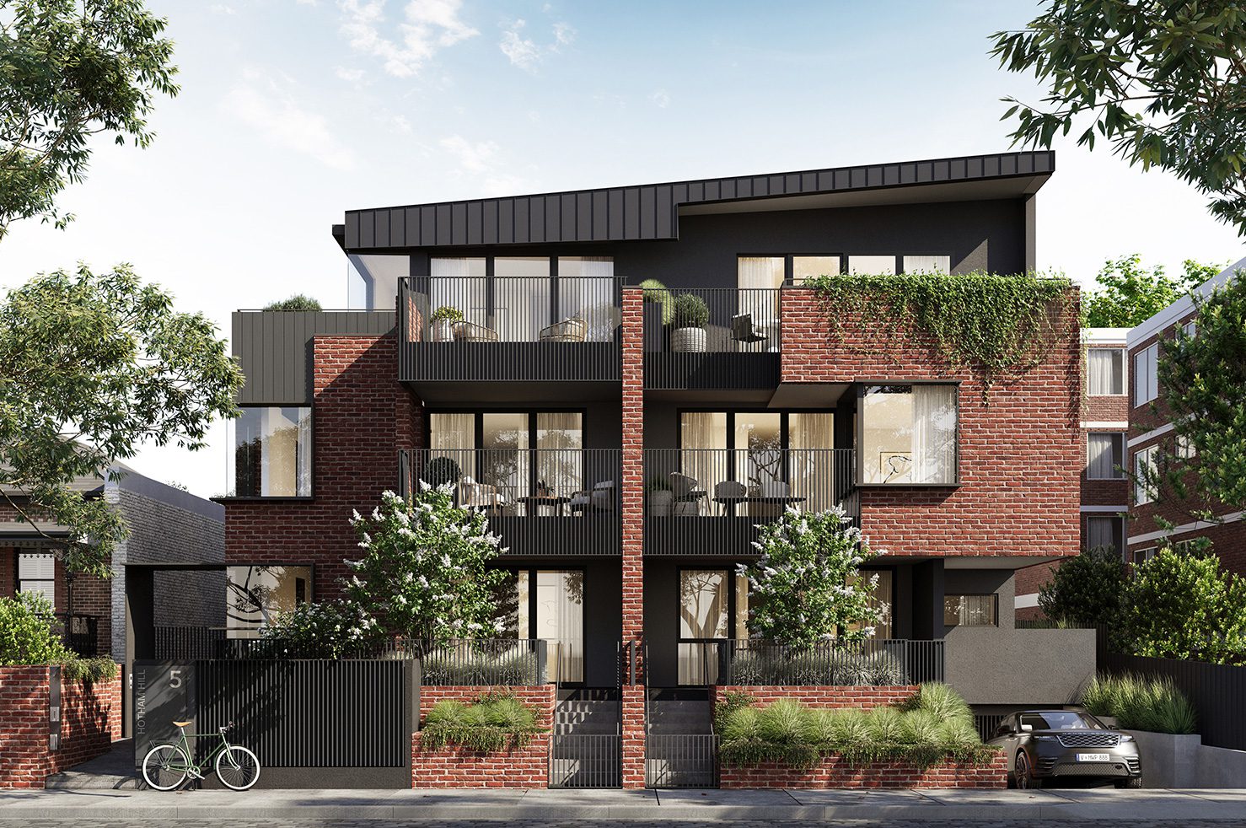
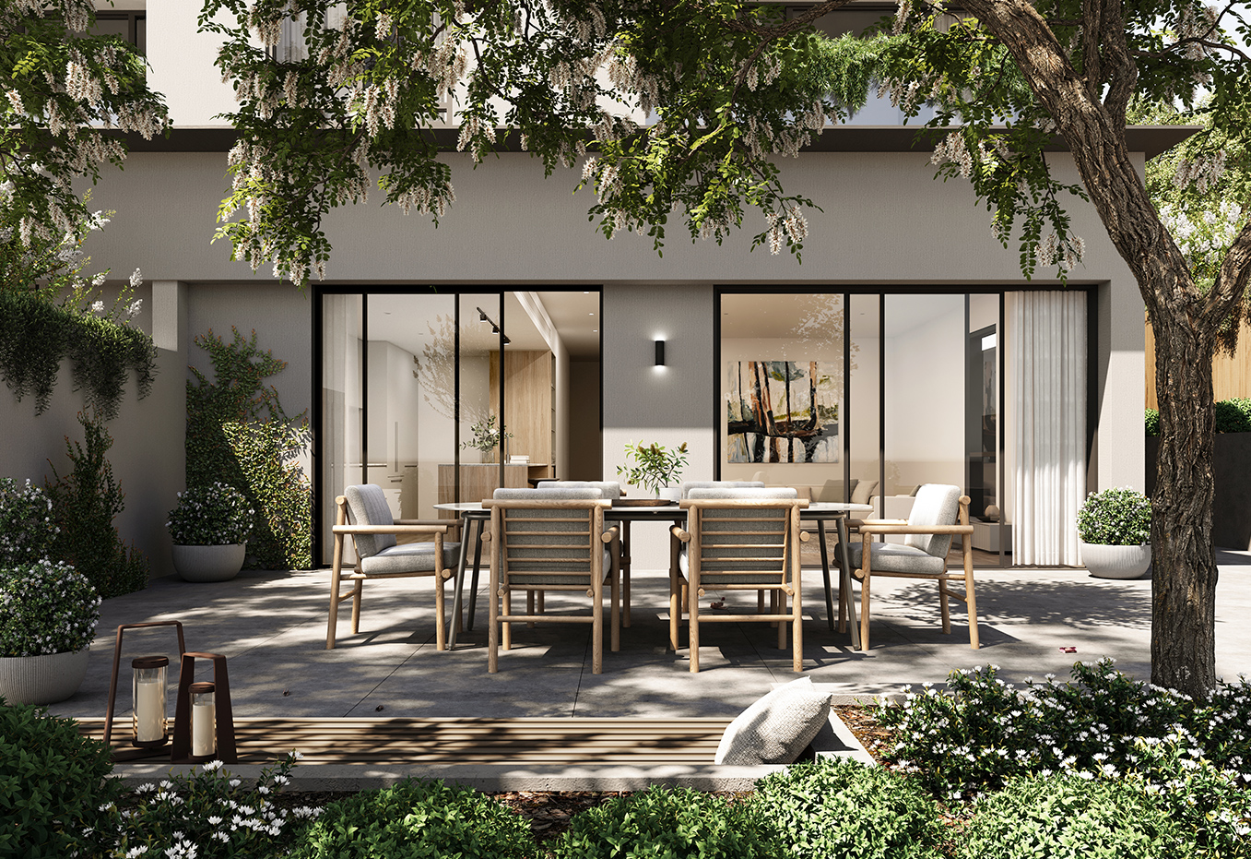
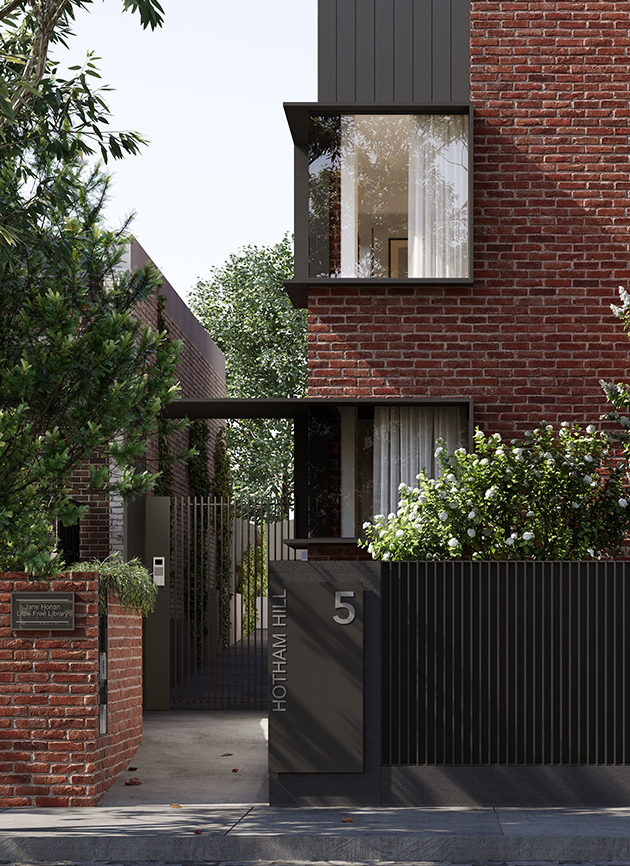
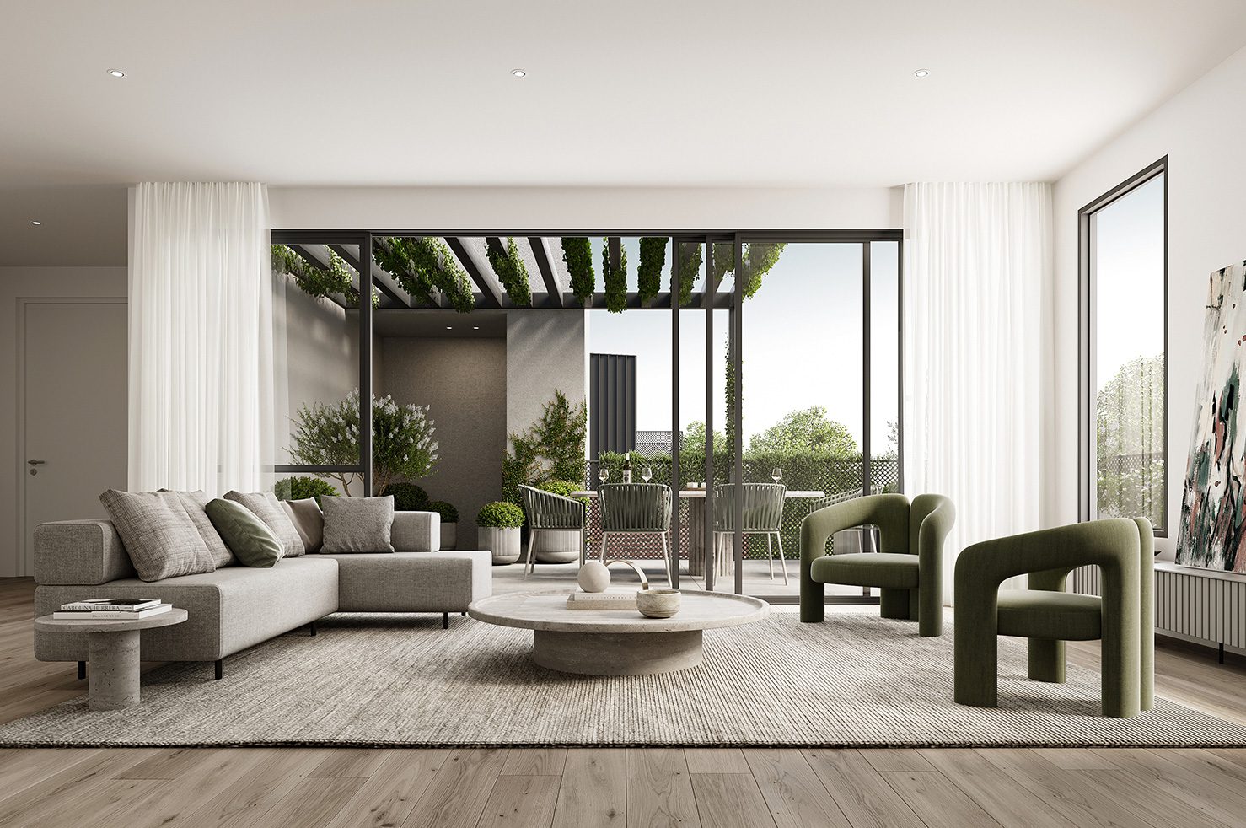
Elegant Settings,
Distinguished Interiors
Brimming with luxury and sophistication, each residence has been thoughtfully curated to the highest standards. The interior palette tells a cohesive story of calmness and authenticity. Effortless style is implied through sleek natural marble surfaces, lively timber finishes, and soothing neutral tones.
Light-filled open-plan spaces create a sense of unison between the outdoor and indoor areas, with generous balconies and terraces perfect for entertaining.
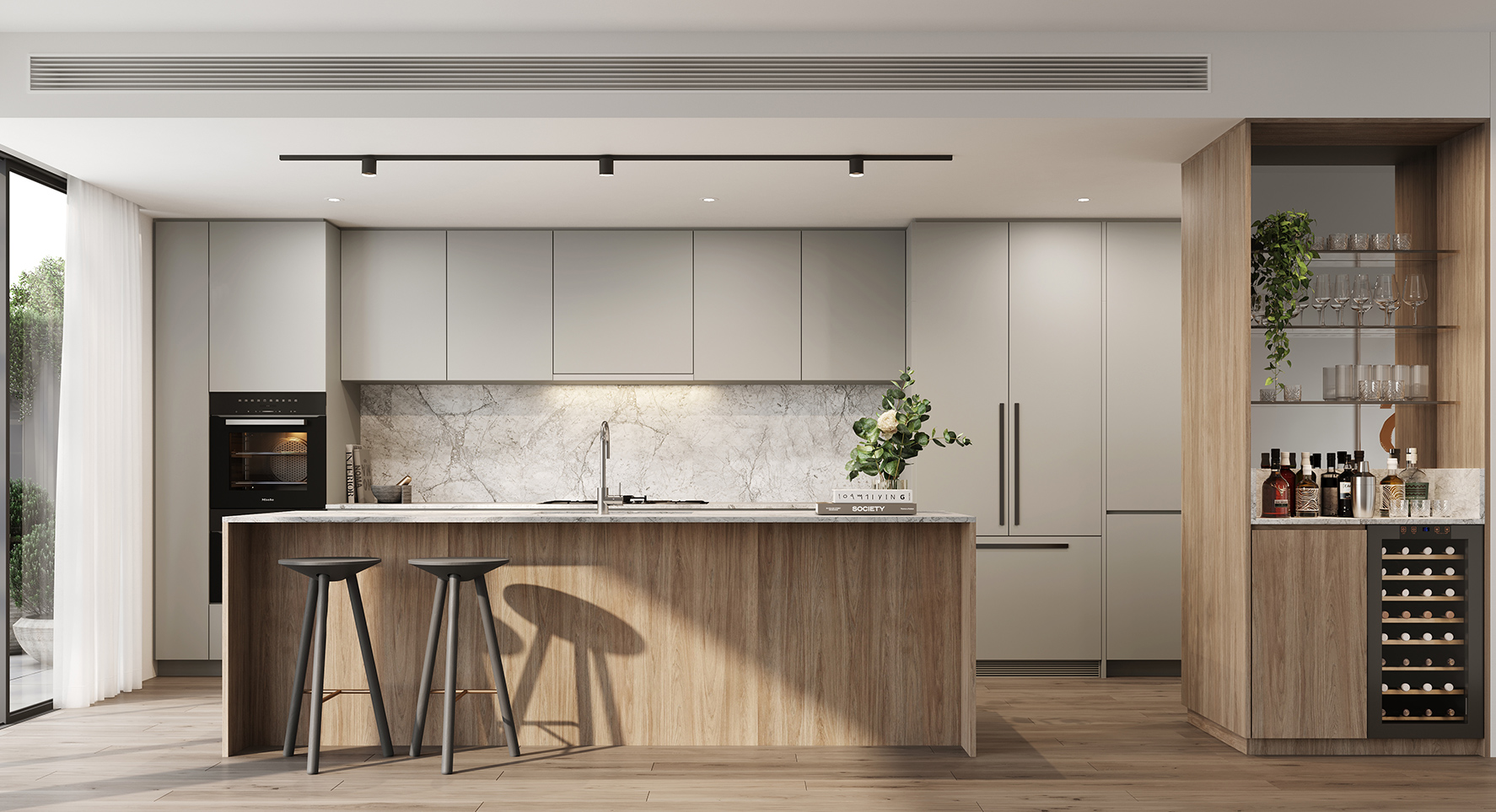
Graceful Interiors
Idyllic open-plan kitchen, living and dining spaces are the heart of the home and the perfect place for socialising and culinary creation.
Each state of the art kitchen makes preparing meals a joy with bespoke cabinetry, natural Carrara marble benchtops and splashback, luxury Miele appliances and designer tapware.

Designer Kitchens
Custom joinery provides abundant storage for all your kitchenware whilst entertainers will delight in the generous island bench and butlers enclave.
Customise your new home to suit your lifestyle with bespoke bar, appliance and joinery options.


Serene Bathrooms
Elegantly appointed bathrooms and ensuites are the epitome of luxury. Designed to evoke a sense of rejuvenation, these areas provide refined details and rich textures. Illuminated by orb lights, floor to ceiling tiles contrast a functional shelf, highlighted by artisan finger tiles.
A free-standing bathtub* and oversized shower imbue a sense of hotel-style luxury whilst stylish double vanities* and custom curved mirrors ensure your daily rituals unfold with utmost pleasure.
*Selected Residences
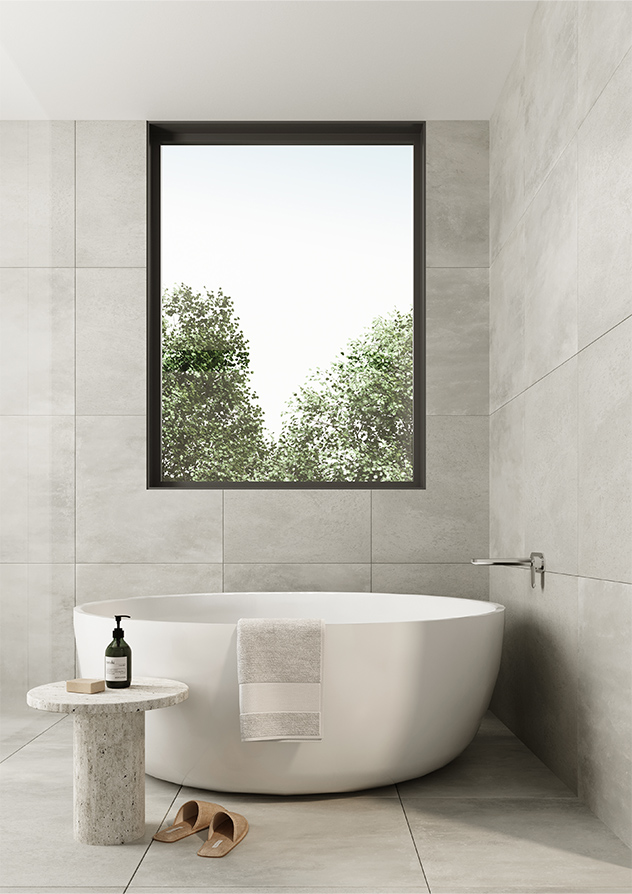

Tranquil Bedrooms and Robes
Characterised by beautiful details and soft materials, the generous bedroom suites nurture rest and relaxation. Pure wool carpets feel wonderful underfoot while robes offer plenty of space for all your clothing. In selected residences, natural wooden tones form a glorious master walk-in wardrobe, allowing you to complete your morning and evening routines with effortless ease.
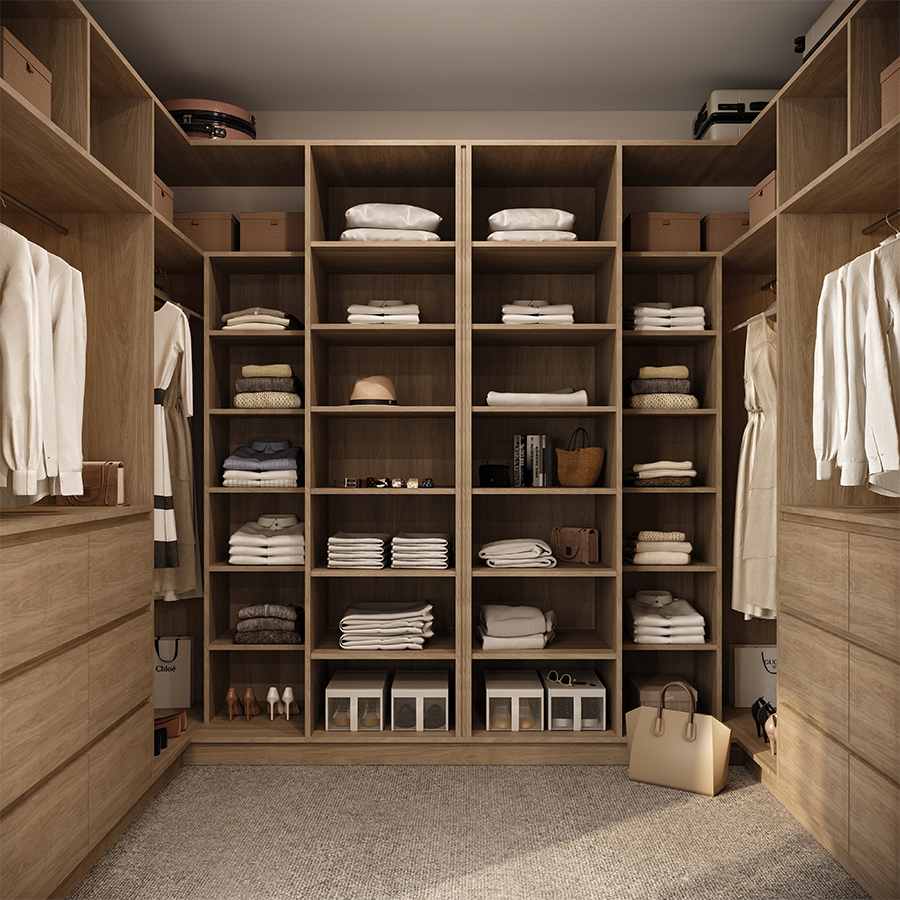

Environmentally Sustainable Design
Solar Energy
The building features over 20kw of solar panels connected to a cutting-edge SolShare system to deliver solar power and lower energy bills to each residence whilst helping the environment.
Energy Efficient
Orientation, insulation and environmentally intelligent design combine to retain heat in winter and stay cool in summer. Energy ratings of up to 8.4 stars means Hotham Hill residences use ~90% less energy than a typical uninsulated house built in 1990. All residences feature dual aspects for cross ventilation.
Biophilic Design
Naturally ventilated lobbies with leafy plantings and large landscaped gardens give a sense of openness. Select residences feature views towards rich tree canopies and Royal Park.
Water
Rainwater is harvested in a common water tank located under the basement floor. Captured rainwater is then re-used for garden irrigation along with toilet cistern flushing to reduce water use. Water efficient appliances, tapware and sanitary fixtures are specified throughout.
Double Glazing
All residences feature double glazing throughout. Designed with two panes of glass with an air pocket in between, these windows provide a higher level of thermal comfort and acoustic performance.
Smart, Efficient Appliances & Fittings
Energy efficient appliances, high performance LED lighting, and modern, resource-conserving fixtures and fittings save energy and water, contributing to lower bills and reduced carbon emissions.
Building Features
Parking & Garage
The secure basement houses at-grade car spaces and storage. Selected residences also feature a lockup double garage. Unlike other residences, there are no car stackers or car lifts.
Secure Private Entry
A state-of-the-art pedestrian gate with facial recognition grants owners access to the landscaped private pathway leading to a beautiful lobby.
Easy lift access allows owners to seamlessly traverse from the basement or lobby to their floor. Selected residences also enjoy their own private street access via a gated, landscaped terrace.
Visitors and Deliveries
A modern video intercom system secures the pedestrian access path. In addition to the indoor wall monitor, mobile phone connectivity allows residents the option to remotely grant lobby access to visitors, and for deliveries.
Accessibility
Gently sloping pathways, lift access and wide corridors allow access to residents and visitors of all abilities.
Beautiful Landscaping
Landscaped entrances, large private gardens and generous balconies surround the building, and feature a tailored blend of hearty and native planting that is easy to maintain and verdant all year round.
Lifestyle
Ideally located in one of Melbourne’s most historic suburbs, Hotham Hill allows residents to revel in the vibrant culture of North Melbourne. Located only moments from the CBD, you are surrounded by a rich tapestry of heritage influences elevated by a thriving retail, cultural and dining precinct. An abundance of parks and recreational ovals are also at hand, the perfect escape from the urban hustle. An ever-changing seasonal landscape of towering trees, bike paths, heritage landmarks and flower-filled gardens offer residents a reimagined living experience in an exemplary urban locale.
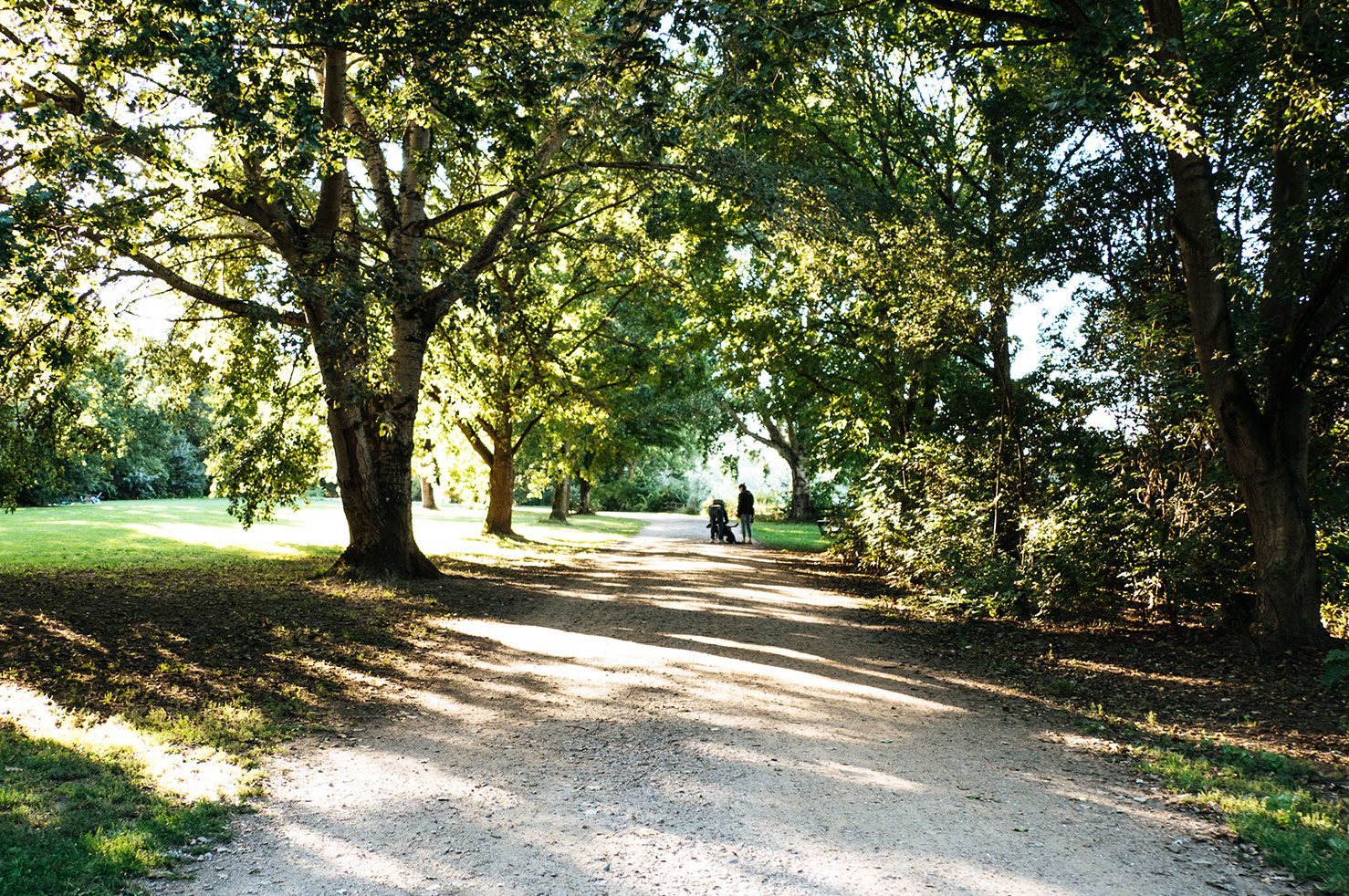
Parks & Recreation
At Hotham Hill you are surrounded by tree-lined streets and green spaces, inviting residents to connect with nature each and every day. Walk your dog, meet for outdoor yoga or lay on the grass and bask in the sun at Royal Park, the largest of Melbourne’s inner city parks covering 188 hectares and only 150m from your door. Royal Park offers facilities for tennis, football, hockey, golf and cricket, whilst playgrounds and the Melbourne Zoo offer a haven for children.

Cafes
Freshly ground coffee awaits at one of your favourite coffee haunts. Go where the locals go and embrace the friendly buzz of patron chatter at Mr Gonzo, lunch and brunch with family and friends at Mr Tucker, or experience a next level grind at Code Black.

Wine & Dine
Combining traditional dining institutions with a host of popular newcomers, North Melbourne is the ultimate foodie destination. Along Errol Street, you’ll find a broad mix of dining experiences spanning a variety of cuisines from Thai to Italian. This location also plays host to a mix of pubs and wine bars including the historic Leveson Hotel and the ultra-trendy Joe Taylor.
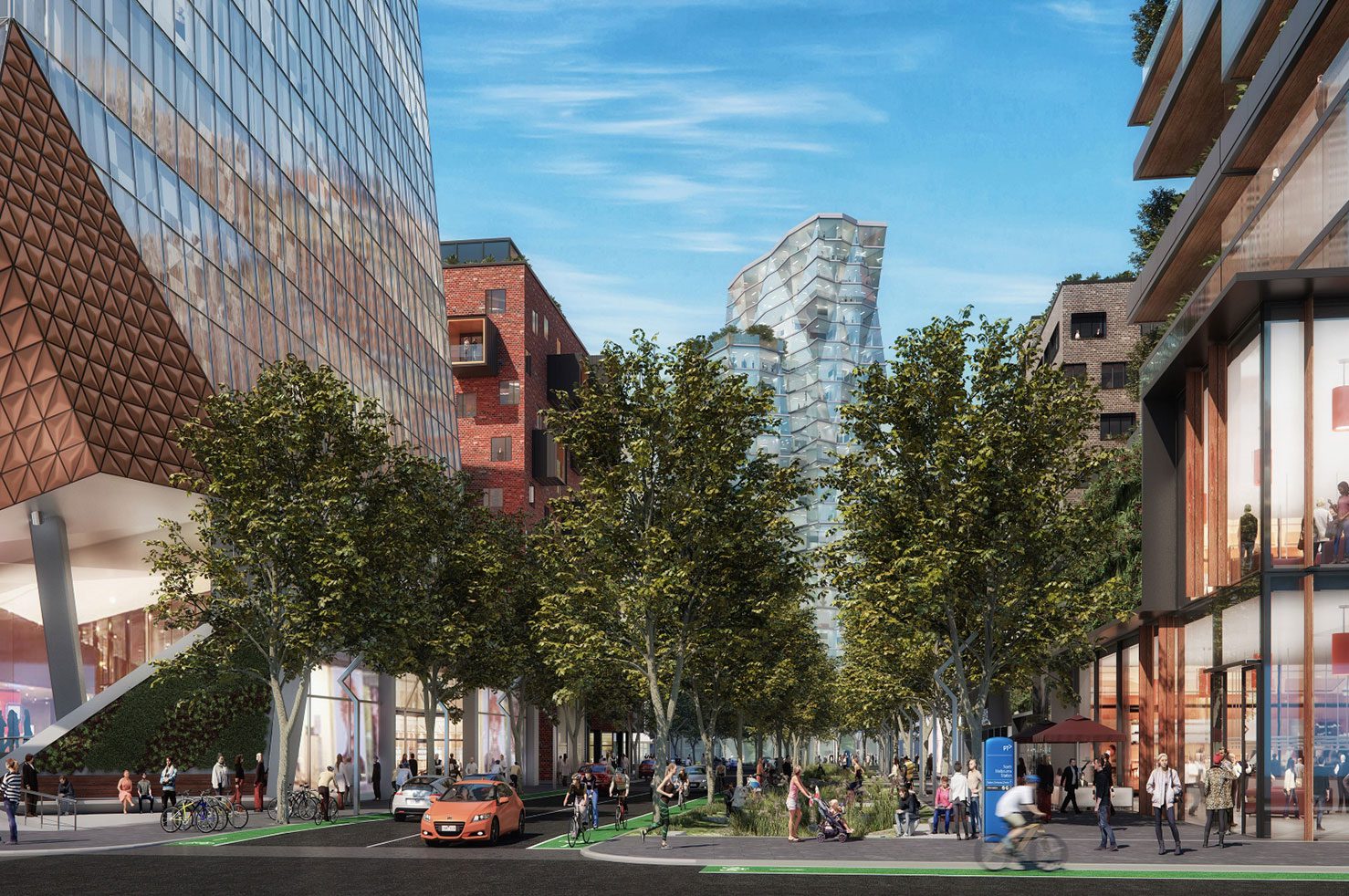
Employment
The Victorian Government has unveiled detailed plans for the new Arden and Macaulay precincts, confirming North Melbourne as a major inner-city hub for tens of thousands of jobs. The plan outlines the completion of the neighbouring Parkville biomedical precinct turning North Melbourne into an employment hub for science, health, education and digital technology.
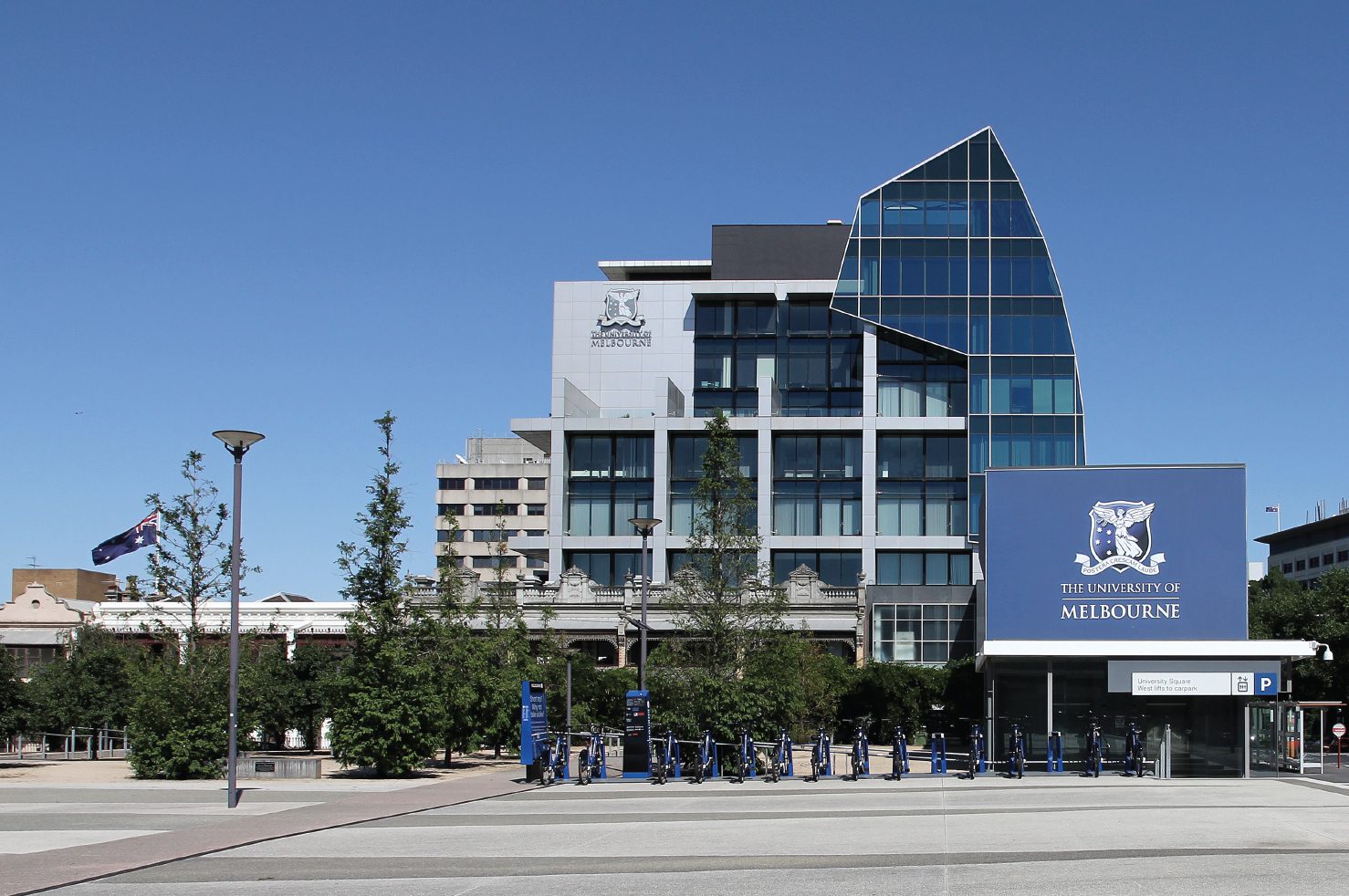
Education
Hotham Hill is within the tightly held zone for student admission to the highly coveted University High School, one of the top ranked schools in Melbourne. North Melbourne Primary School is also in high demand, with the State Government currently building a revolutionary new campus due for completion in 2023.
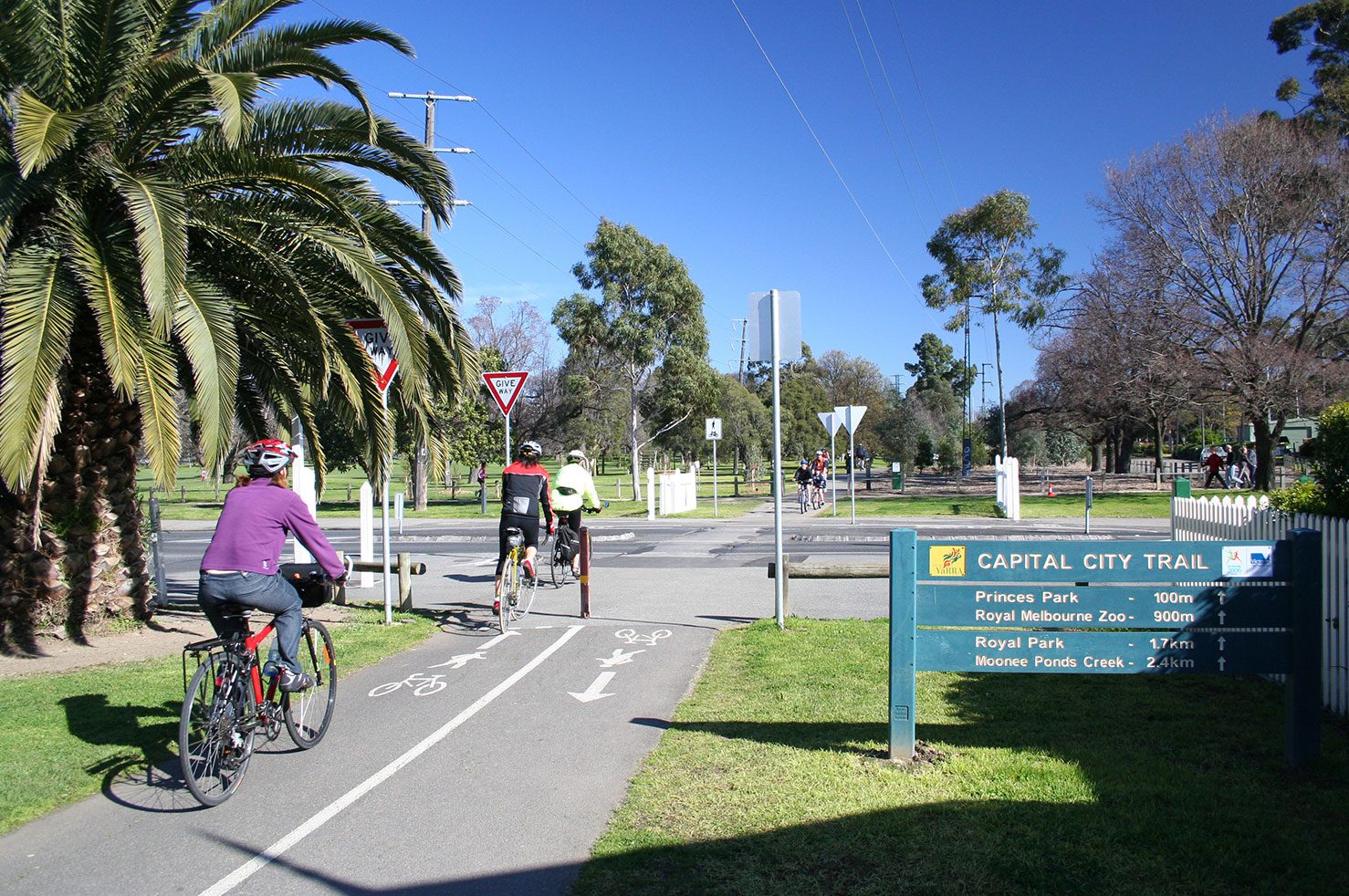
A Healthy Way to Move
Numerous dedicated bike paths including those along Flemington Road and Abbotsford Street criss-cross the district for an easy commute to the CBD or inner suburbs. Once you return home, safely store your bike in the secure basement bike storage facilities. Alternatively, take a nearby tram along Flemington Road or Abbotsford Street to the city. On the weekend, the nearby Capital City Trail links you to opportunities for cycling, running or strolling past rivers, creeks and urban parks.


D E V E L O P E R
The Beaconsfield family specialises in developing residential property for owner-occupiers. The family takes great pride in its extensive track record as a local property developer and investor. Mainstone has developed deep experience in the delivery of projects that exceed community standards, with a particular focus on environmentally sustainable design (ESD) and complex heritage renovation developments.
A R C H I T E C T
MGS Architects exists to create quietly brilliant places — places with longevity and adaptability that deliver daily value to the people who use them. MGS are driven by an educated curiosity and a desire to do work that contributes to their clients’ prosperity and the development of an inclusive city.
L A N D S C A P E R
John Patrick Landscape Architects Pty Ltd was formed in 1982. The Principal, John Patrick has managed the firm since its inception. The practice is based in Melbourne and serves a range of clients locally, interstate and internationally. The practice has carried out a broad range of commissions encompassing both small and large scale projects for private, corporate and government clients.
Enquiries
Comprising only 10 luxury homes, these highly refined and beautifully appointed residences provide a truly unique opportunity. At Hotham Hill, contemporary architecture draws inspiration from the heritage streetscape, while providing the ultimate in city fringe urban living and modern convenience. With high demand for housing in this tightly held pocket, act now to secure your new home.
Register

Introduction
In the 1850s the Victorian gold rush led to a population boom and the expansion of Melbourne. This desirable, elevated area, known as ‘Hotham Hill’, was blessed with large allotments and became home to a number of substantial residences. Locals still enthusiastically refer to this high amenity area as Hotham Hill.
Named after this historical district and set upon a wide, tree-lined street, Hotham Hill is a boutique collection of 10 beautifully composed contemporary residences defined by timeless luxury, quality craftsmanship, sustainable biophilic design, green spaces and a sense of community.

Ten Exclusive Architect Designed Residences
Hotham Hill residences exemplify modern design in its highest form. Here, architecture, landscaping and interior design translate harmoniously into luxury living.
Tactile and aesthetically dynamic, Hotham Hill’s architecture is an expression of modern design and sophistication inspired by North Melbourne’s residential fabric. Designed by award winning MGS Architects as an homage to its historic locale, asymmetrical rooftops reference the form of surrounding heritage homes with classic, durable materials striking a balance between timeless design and contemporary innovation. Expansive glazing and generous floorplans imbue a sense of space and individuality.
Your dream home awaits. The home that reflects just what you and your family deserve.



Elegant Settings,
Distinguished Interiors
Brimming with luxury and sophistication, each residence has been thoughtfully curated to the highest standards. The interior palette tells a cohesive story of calmness and authenticity. Effortless style is implied through sleek natural marble surfaces, lively timber finishes, and soothing neutral tones.
Light-filled open-plan spaces create a sense of unison between the outdoor and indoor areas, with generous balconies and terraces perfect for entertaining.

Graceful Interiors
Idyllic open-plan kitchen, living and dining spaces are the heart of the home and the perfect place for socialising and culinary creation.
Each state of the art kitchen makes preparing meals a joy with bespoke cabinetry, natural Carrara marble benchtops and splashback, luxury Miele appliances and designer tapware.

Designer Kitchens
Custom joinery provides abundant storage for all your kitchenware whilst entertainers will delight in the generous island bench and butlers enclave.
Customise your new home to suit your lifestyle with bespoke bar, appliance and joinery options.

Serene Bathrooms
Elegantly appointed bathrooms and ensuites are the epitome of luxury. Designed to evoke a sense of rejuvenation, these areas provide refined details and rich textures. Illuminated by orb lights, floor to ceiling tiles contrast a functional shelf, highlighted by artisan finger tiles.
A free-standing bathtub* and oversized shower imbue a sense of hotel-style luxury whilst stylish double vanities* and custom curved mirrors ensure your daily rituals unfold with utmost pleasure.
*Selected Residences



Tranquil Bedrooms and Robes
Characterised by beautiful details and soft materials, the generous bedroom suites nurture rest and relaxation. Pure wool carpets feel wonderful underfoot while robes offer plenty of space for all your clothing. In selected residences, natural wooden tones form a glorious master walk-in wardrobe, allowing you to complete your morning and evening routines with effortless ease.


Environmentally Sustainable Design
Solar Energy
The building features over 20kw of solar panels connected to a cutting-edge SolShare system to deliver solar power and lower energy bills to each residence whilst helping the environment.
Energy Efficient
Orientation, insulation and environmentally intelligent design combine to retain heat in winter and stay cool in summer. Energy ratings of up to 8.4 stars means Hotham Hill residences use ~90% less energy than a typical uninsulated house built in 1990. All residences feature dual aspects for cross ventilation.
Biophilic Design
Naturally ventilated lobbies with leafy plantings and large landscaped gardens give a sense of openness. Select residences feature views towards rich tree canopies and Royal Park.
Water
Rainwater is harvested in a common water tank located under the basement floor. Captured rainwater is then re-used for garden irrigation along with toilet cistern flushing to reduce water use. Water efficient appliances, tapware and sanitary fixtures are specified throughout.
Double Glazing
All residences feature double glazing throughout. Designed with two panes of glass with an air pocket in between, these windows provide a higher level of thermal comfort and acoustic performance.
Smart, Efficient Appliances & Fittings
Energy efficient appliances, high performance LED lighting, and modern, resource-conserving fixtures and fittings save energy and water, contributing to lower bills and reduced carbon emissions.
Building Features
Parking & Garage
The secure basement houses at-grade car spaces and storage. Selected residences also feature a lockup double garage. Unlike other residences, there are no car stackers or car lifts.
Secure Private Entry
A state-of-the-art pedestrian gate with facial recognition grants owners access to the landscaped private pathway leading to a beautiful lobby.
Easy lift access allows owners to seamlessly traverse from the basement or lobby to their floor. Selected residences also enjoy their own private street access via a gated, landscaped terrace.
Visitors and Deliveries
A modern video intercom system secures the pedestrian access path. In addition to the indoor wall monitor, mobile phone connectivity allows residents the option to remotely grant lobby access to visitors, and for deliveries.
Accessibility
Gently sloping pathways, lift access and wide corridors allow access to residents and visitors of all abilities.
Beautiful Landscaping
Landscaped entrances, large private gardens and generous balconies surround the building, and feature a tailored blend of hearty and native planting that is easy to maintain and verdant all year round.
Lifestyle
Ideally located in one of Melbourne’s most historic suburbs, Hotham Hill allows residents to revel in the vibrant culture of North Melbourne. Located only moments from the CBD, you are surrounded by a rich tapestry of heritage influences elevated by a thriving retail, cultural and dining precinct. An abundance of parks and recreational ovals are also at hand, the perfect escape from the urban hustle. An ever-changing seasonal landscape of towering trees, bike paths, heritage landmarks and flower-filled gardens offer residents a reimagined living experience in an exemplary urban locale.

Parks & Recreation
At Hotham Hill you are surrounded by tree-lined streets and green spaces, inviting residents to connect with nature each and every day. Walk your dog, meet for outdoor yoga or lay on the grass and bask in the sun at Royal Park, the largest of Melbourne’s inner city parks covering 188 hectares and only 150m from your door. Royal Park offers facilities for tennis, football, hockey, golf and cricket, whilst playgrounds and the Melbourne Zoo offer a haven for children.

Cafes
Freshly ground coffee awaits at one of your favourite coffee haunts. Go where the locals go and embrace the friendly buzz of patron chatter at Mr Gonzo, lunch and brunch with family and friends at Mr Tucker, or experience a next level grind at Code Black.

Wine & Dine
Combining traditional dining institutions with a host of popular newcomers, North Melbourne is the ultimate foodie destination. Along Errol Street, you’ll find a broad mix of dining experiences spanning a variety of cuisines from Thai to Italian. This location also plays host to a mix of pubs and wine bars including the historic Leveson Hotel and the ultra-trendy Joe Taylor.

Employment
The Victorian Government has unveiled detailed plans for the new Arden and Macaulay precincts, confirming North Melbourne as a major inner-city hub for tens of thousands of jobs. The plan outlines the completion of the neighbouring Parkville biomedical precinct turning North Melbourne into an employment hub for science, health, education and digital technology.

Education
Hotham Hill is within the tightly held zone for student admission to the highly coveted University High School, one of the top ranked schools in Melbourne. North Melbourne Primary School is also in high demand, with the State Government currently building a revolutionary new campus due for completion in 2023.

A Healthy Way to Move
Numerous dedicated bike paths including those along Flemington Road and Abbotsford Street criss-cross the district for an easy commute to the CBD or inner suburbs. Once you return home, safely store your bike in the secure basement bike storage facilities. Alternatively, take a nearby tram along Flemington Road or Abbotsford Street to the city. On the weekend, the nearby Capital City Trail links you to opportunities for cycling, running or strolling past rivers, creeks and urban parks.
D E V E L O P E R
The Beaconsfield family specialises in developing residential property for owner-occupiers. The family takes great pride in its extensive track record as a local property developer and investor. Mainstone has developed deep experience in the delivery of projects that exceed community standards, with a particular focus on environmentally sustainable design (ESD) and complex heritage renovation developments.
A R C H I T E C T
MGS Architects exists to create quietly brilliant places — places with longevity and adaptability that deliver daily value to the people who use them. MGS are driven by an educated curiosity and a desire to do work that contributes to their clients’ prosperity and the development of an inclusive city.
L A N D S C A P E R
John Patrick Landscape Architects Pty Ltd was formed in 1982. The Principal, John Patrick has managed the firm since its inception. The practice is based in Melbourne and serves a range of clients locally, interstate and internationally. The practice has carried out a broad range of commissions encompassing both small and large scale projects for private, corporate and government clients.
Enquiries
Comprising only 10 luxury homes, these highly refined and beautifully appointed residences provide a truly unique opportunity. At Hotham Hill, contemporary architecture draws inspiration from the heritage streetscape, while providing the ultimate in city fringe urban living and modern convenience. With high demand for housing in this tightly held pocket, act now to secure your new home.
Register

